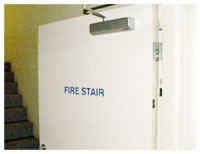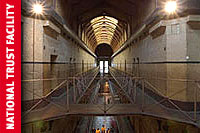PFP – Passive Fire Protection
Passive Fire Protection (PFP) is an integral component of the three components of structural fire protection and fire safety in a building. PFP attempts to contain fires or slow the spread, through use of fire resistant walls, floors, and doors (amongst other examples).
PFP measures such as firestops, fire walls, and fire doors, are tested to determine the fire resistance rating of the final assembly, usually expressed in terms of hours of fire resistance (e.g. 1/3, 3/4, 1, 1 1/2, 2, 3, 4 hr.).
A certification listing provides the limitations of the rating. PFP systems must comply with the associated listing and approval use and compliance in order to provide the effectiveness expected by building codes.
Fire Doors
 A fire door is installed across an opening in a fire wall to maintain the fire resistance rating of that fire wall. The fire door is an approved fire-resistant door and has self identification by way of a metal tag attached as required by AS1905.1
A fire door is installed across an opening in a fire wall to maintain the fire resistance rating of that fire wall. The fire door is an approved fire-resistant door and has self identification by way of a metal tag attached as required by AS1905.1
Multiphase inspect and test fire doors in accordance with AS1851.7 and BCA 1.3.1.
Pillows / Mastic
Pillows are used to maintain the fire resistance of walls and floors where openings for services are located. They are typically installed around cables and non-combustible pipes which need to be regularly altered.
When exposed to fire, the pillows will remain in place and form a fire barrier by charring and creating a solid mass of insulating material.

All of our PFP systems are fully compliant










